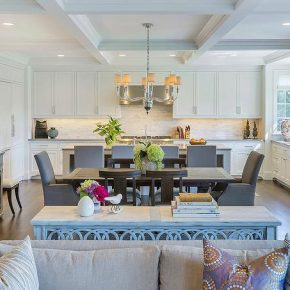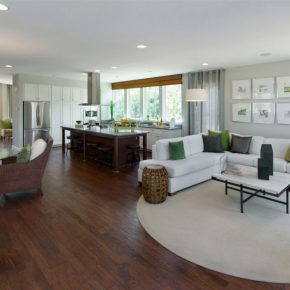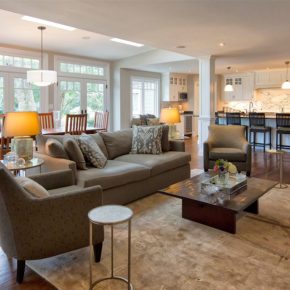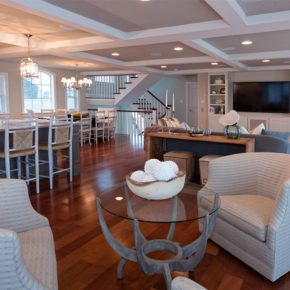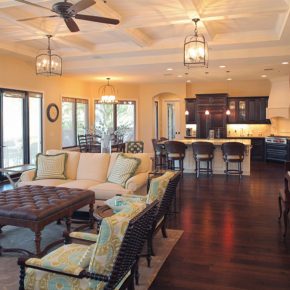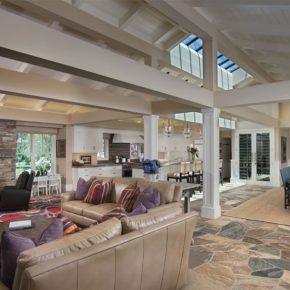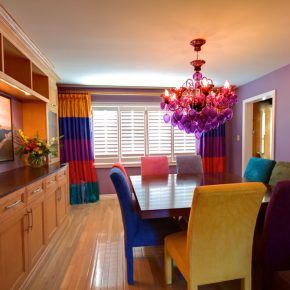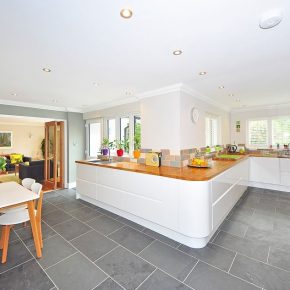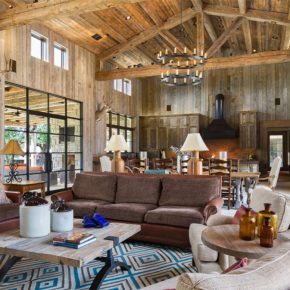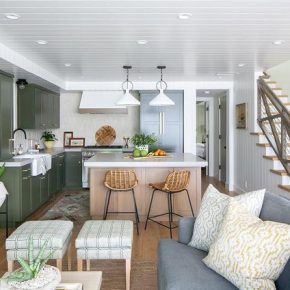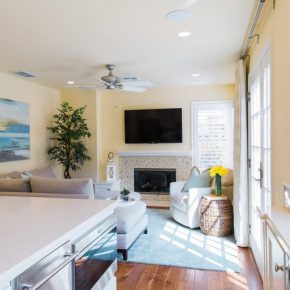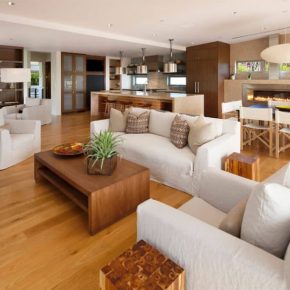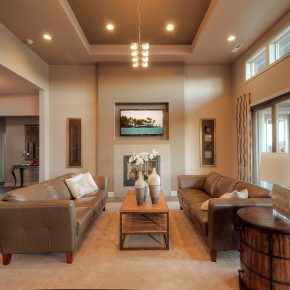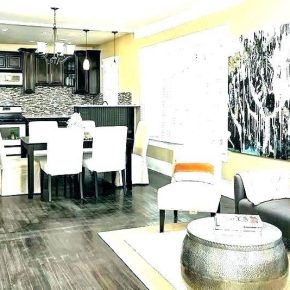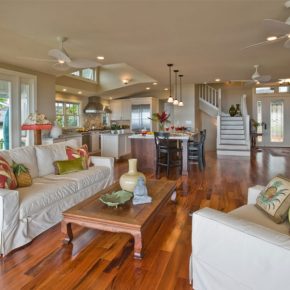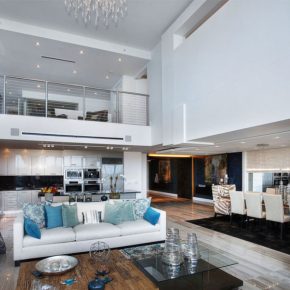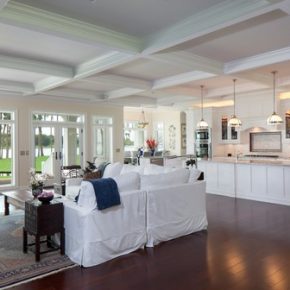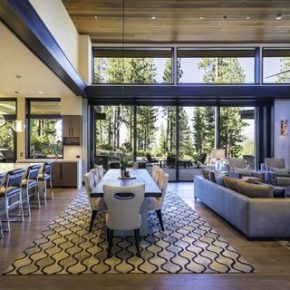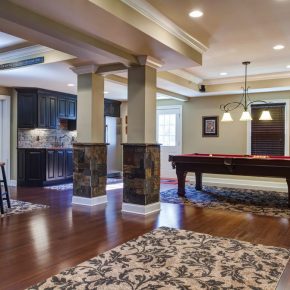Open floor planning can be a great way to help with getting light in a room and opening up a space. There are some downfalls with a few open floor plans and that is the floor planning might lack in privacy plus warmth. It’s important to take time with figuring out what type of design you want to have done with your floor plan to make sure everything syncs together. When it’s not then the open floor plan might end up being more of a daunting task, especially when you have a big family or lots of guest over. The open floor interior design planning can be a lot of fun after you figure out what exactly is needed. Check out these 20 Open Floor Planning ideas for some inspiration.
Related Posts
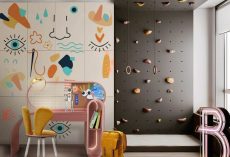
20 Study Room Ideas for Kids
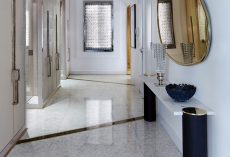
20 Modern Hallway Interior Design Ideas
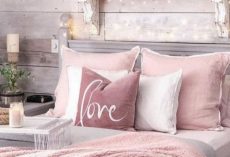
20 Romantic Pink Bedroom Interior Design Ideas
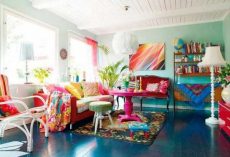
20 Funky Living Room Interior Design Ideas
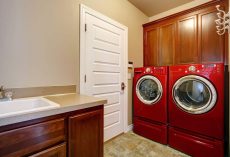
20 Laundry Room Interior Design Ideas
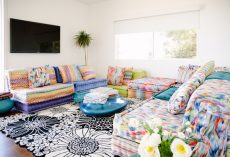
Check Out These 20 Shabby Chic Living Room Design Ideas
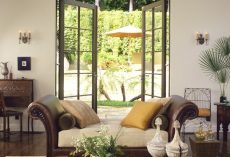
20 Mediterranean Home Living Design Ideas
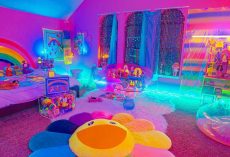
20 Rainbow Interior Design Ideas
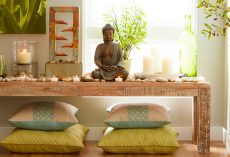
20 Calming Meditation Rooms
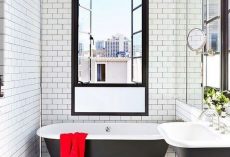
20 Interior Design Ideas For Minimalist Bathrooms
